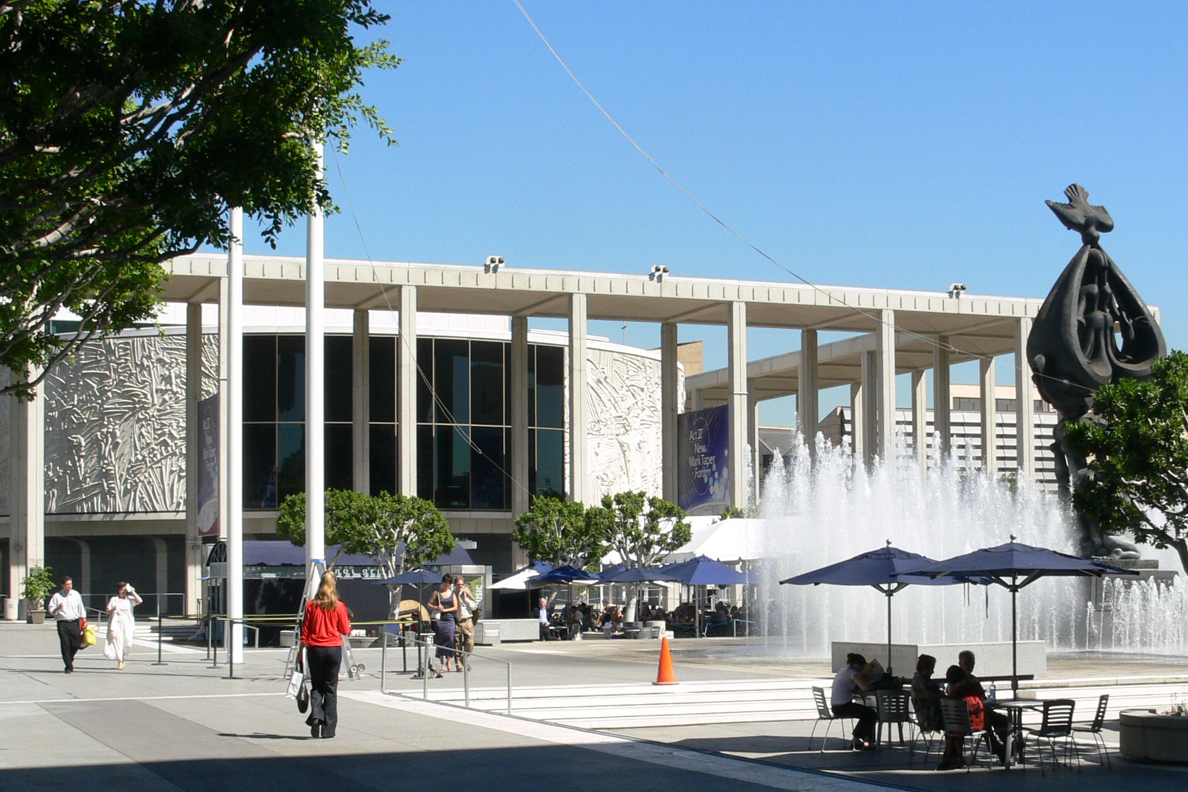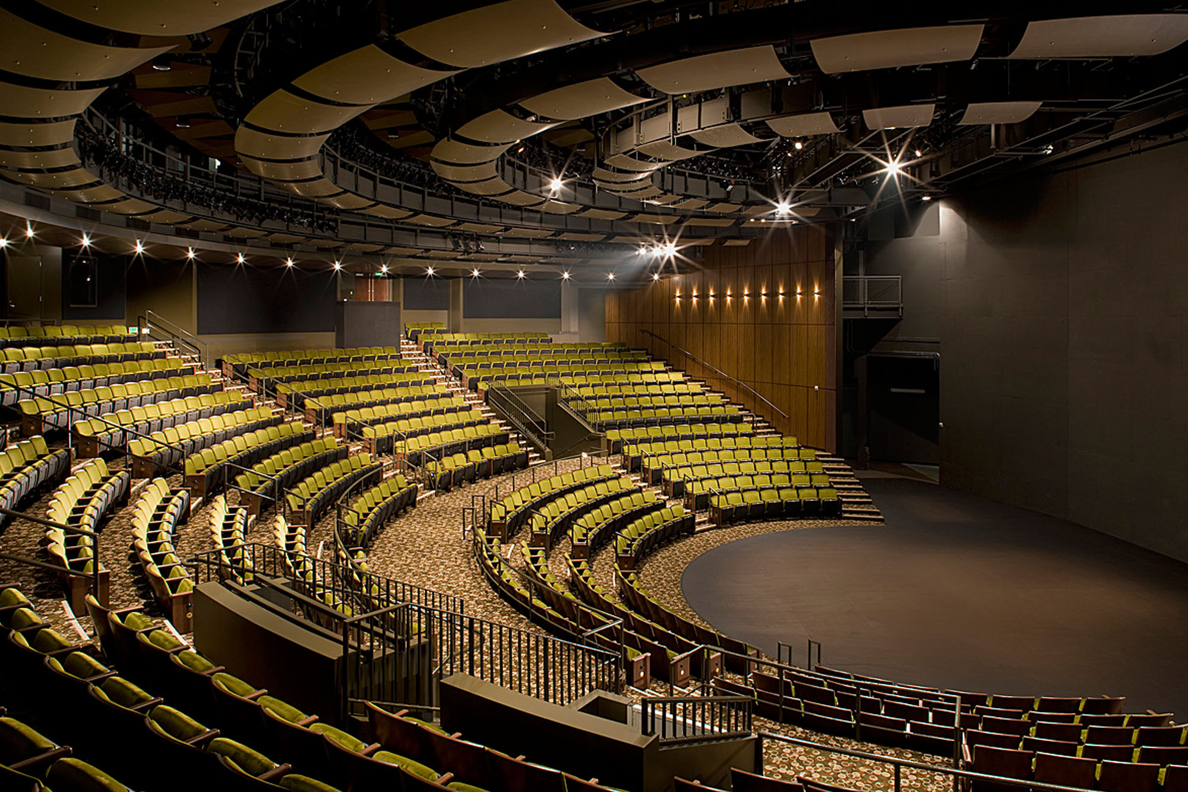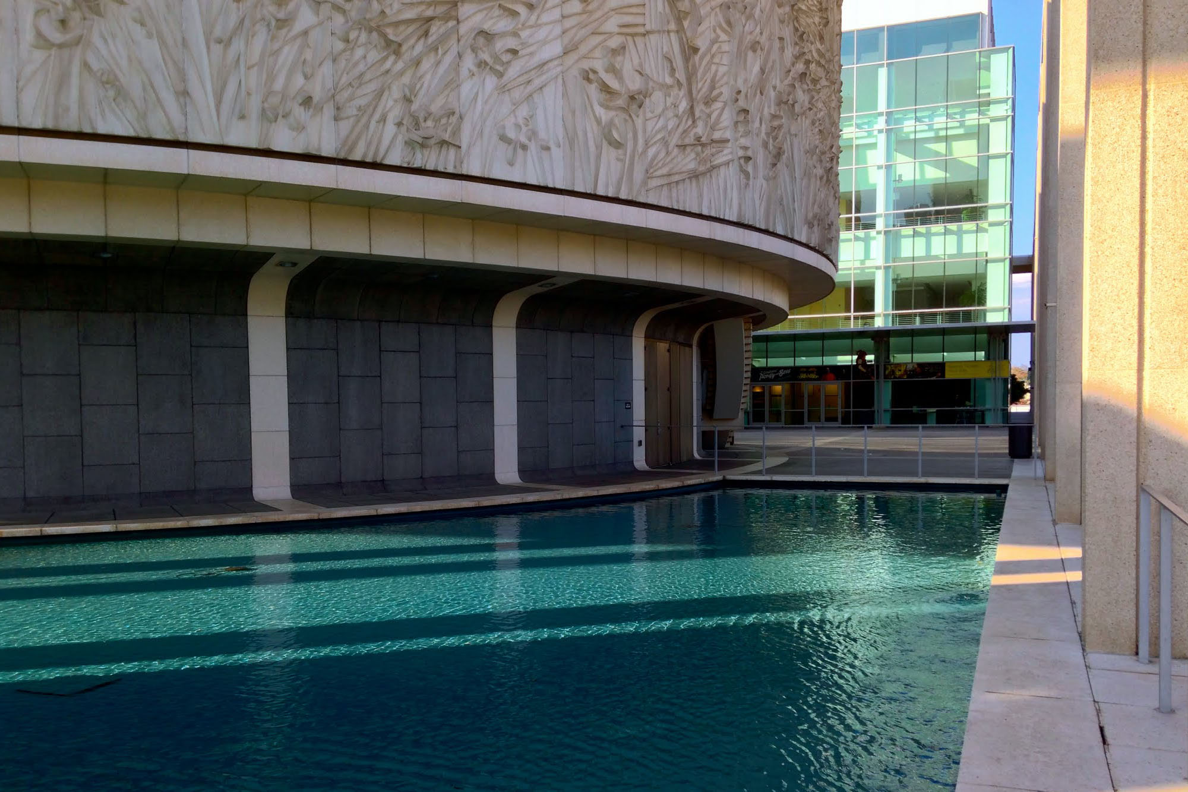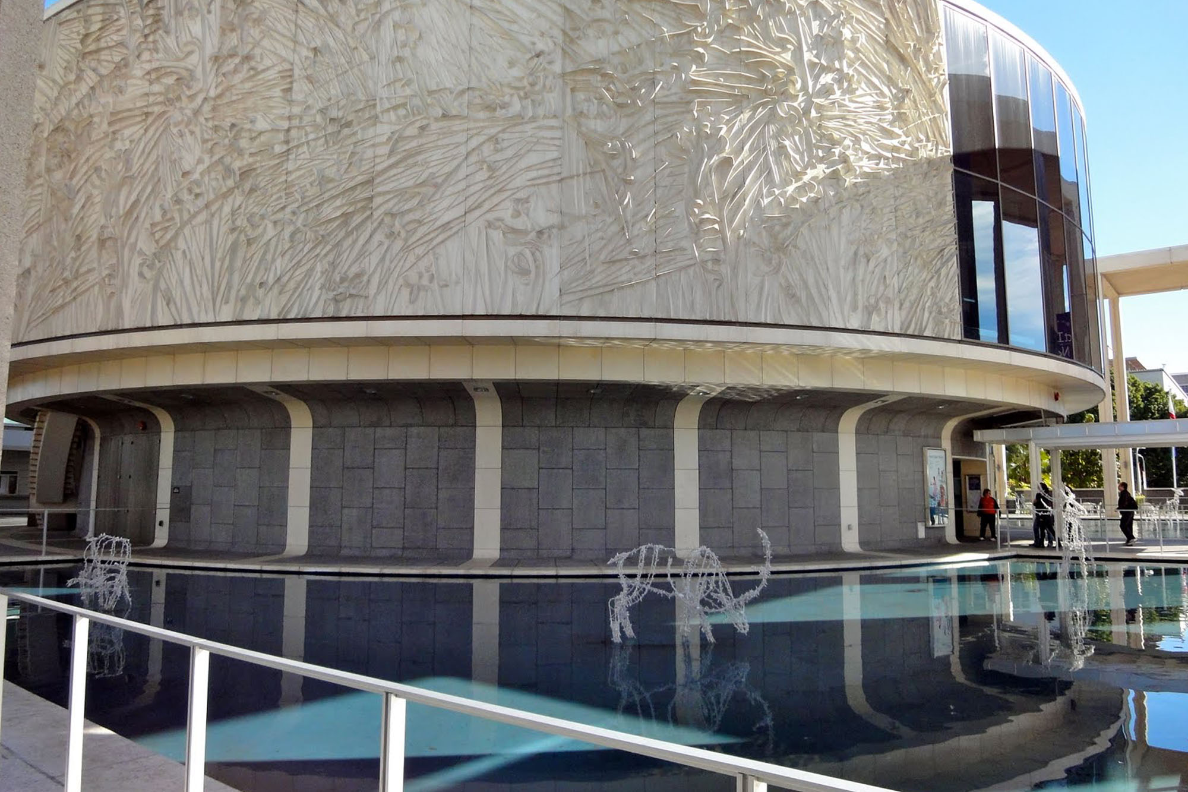Mark Taper Forum Renovation
Project Description For this project, a major interior renovation was performed on the existing Mark Taper Forum. The ventilation system was changed and upgraded. New restroom facilities were added. Finding space to expand was critical, so air conditioning equipment was moved to the roof and bathrooms were moved underground. The building’s mechanical systems were replaced and (6) energy laboratory air handler units were installed with new curved linear supply return diffusers. A complete DDC System for the new mechanical system was installed. The schedule was critical due to pre-scheduled events.
Project Type Plans and Specifications




