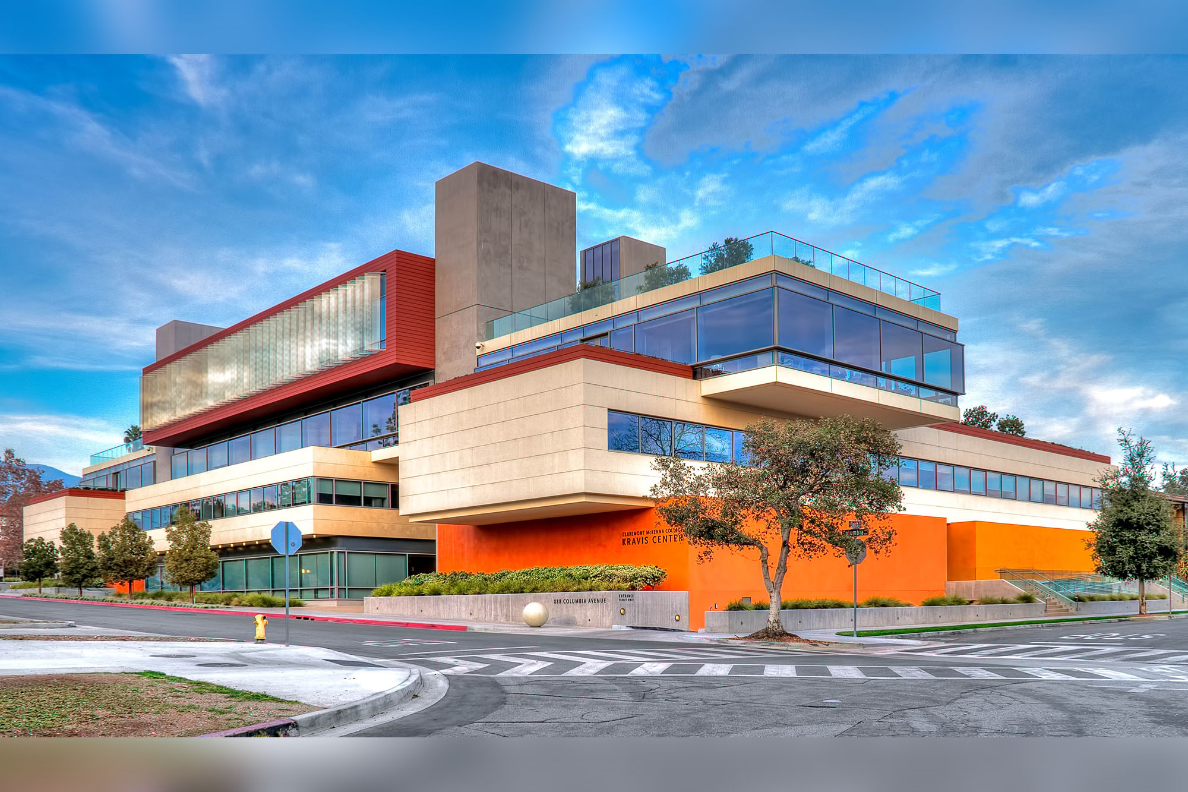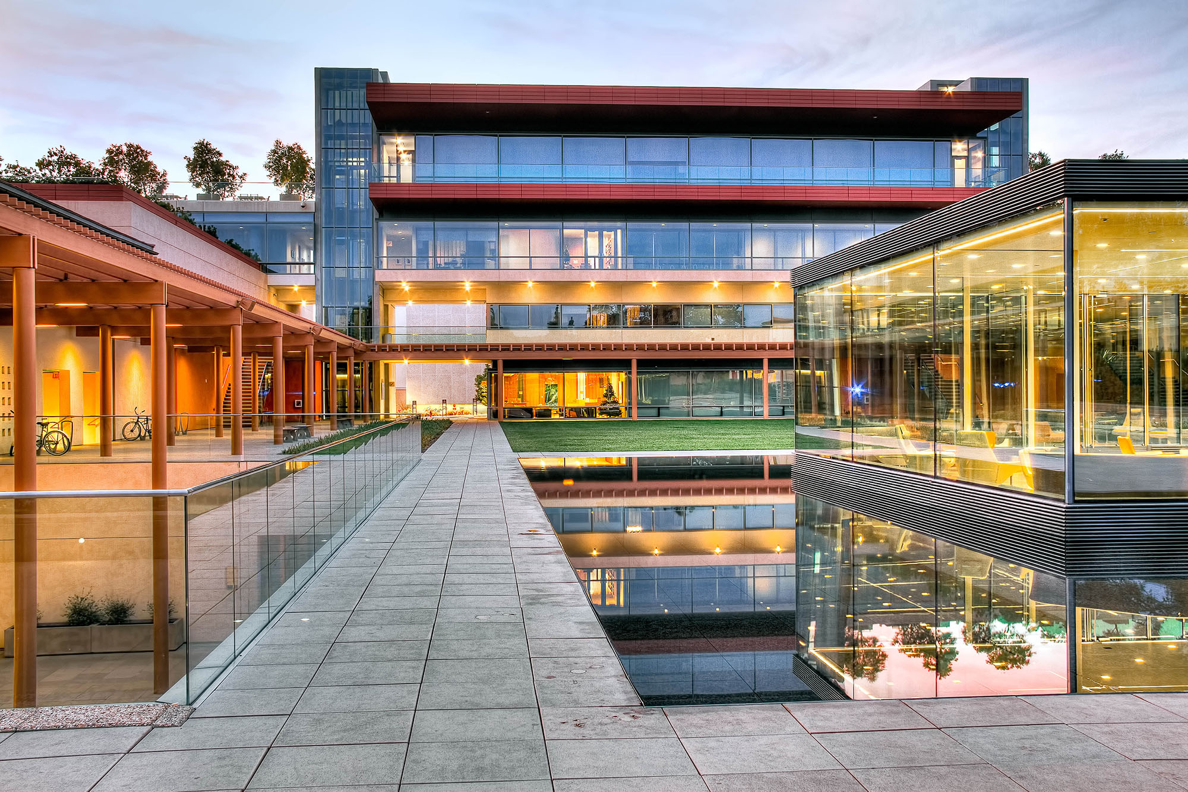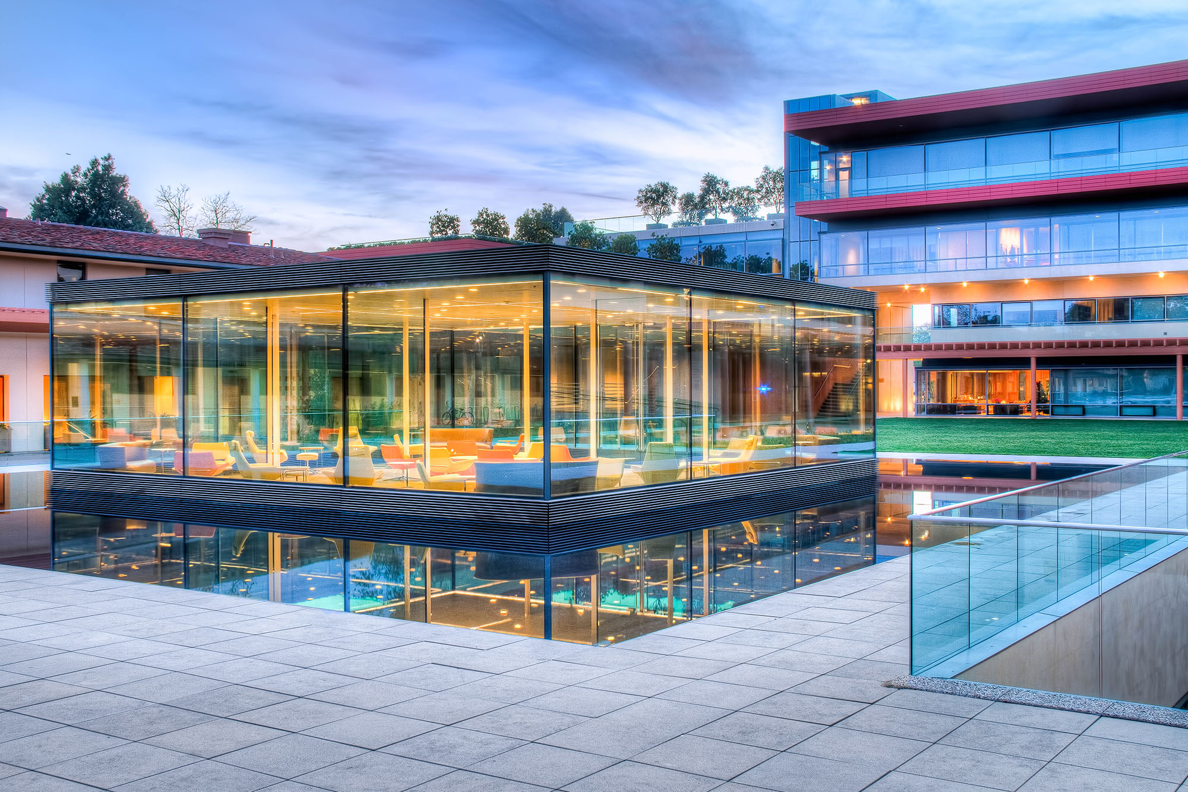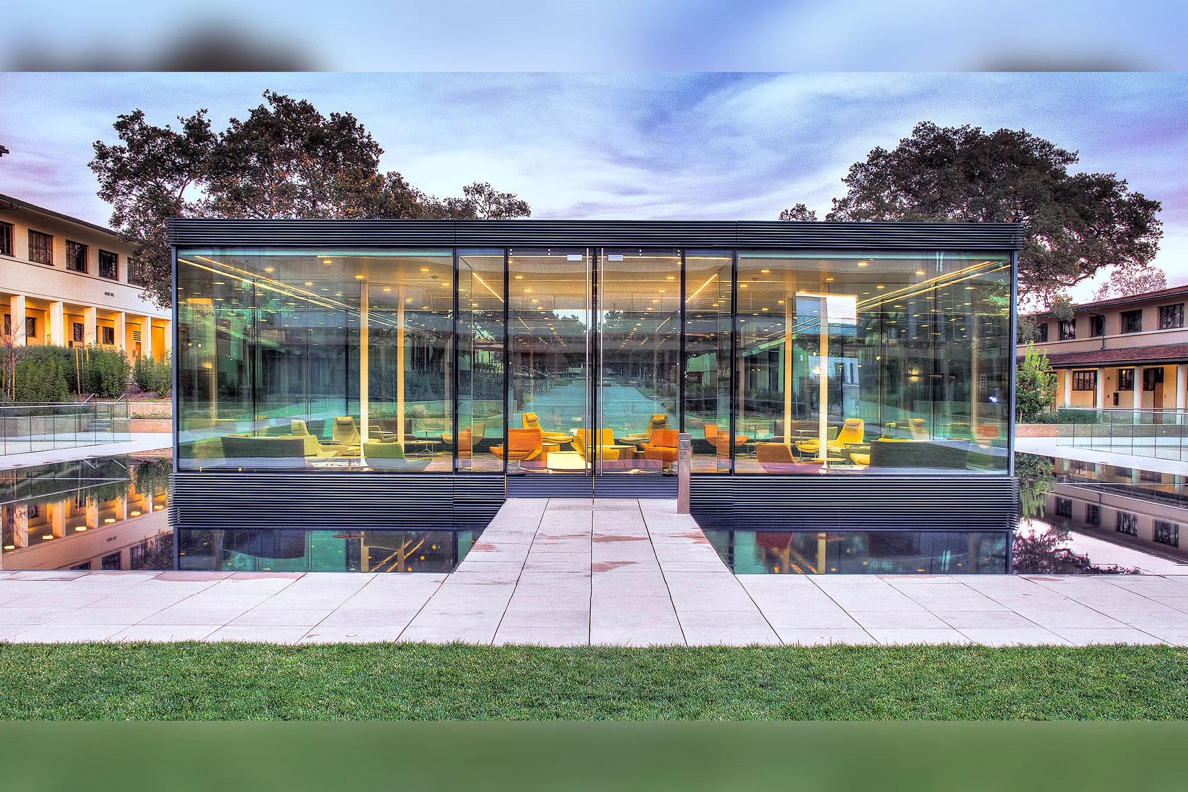Claremont McKenna Kravis Center
Project Description This project consisted of the construction of a new 162,000 square-foot academic and administration complex. Earning LEED Gold Certification, the Kravis Center is cast-in-place concrete and post-tension cable with a footprint over five levels, one of which is underground. The most notable sustainable feature is the use of radiant panel chilled beams for heating, cooling, and the small duct ventilation system which minimizes the HVAC equipment and air distribution. High efficiency plumbing, including dual flush toilets and low-flow fixtures, were also installed. The project included (5) air handlers, (2) 400-ton chillers, cooling towers, boilers, (4) pipe systems, garage exhaust system, campus data center, emergency systems and a fully automated DDC control system.
Project Type Plans and Specifications




