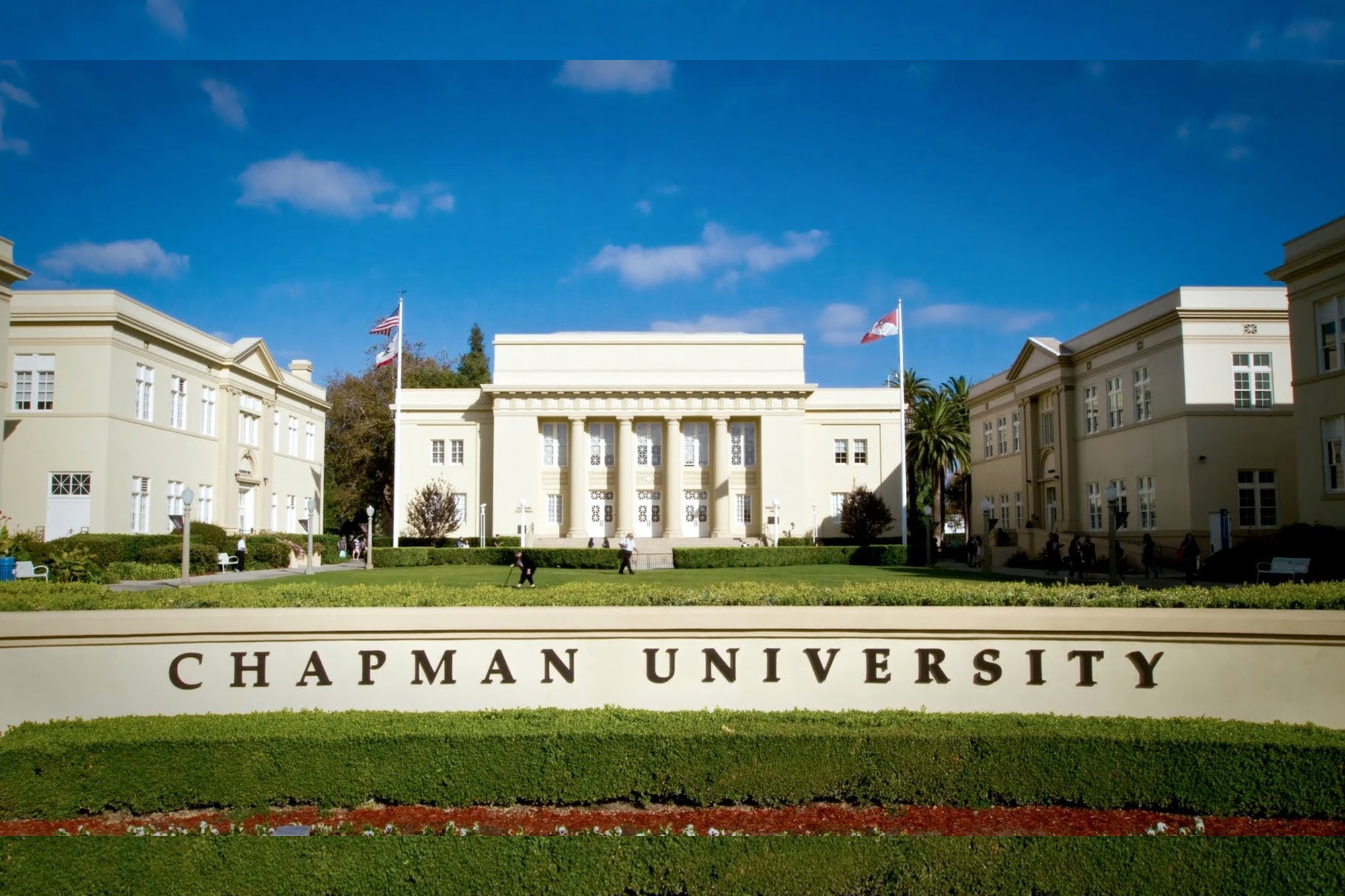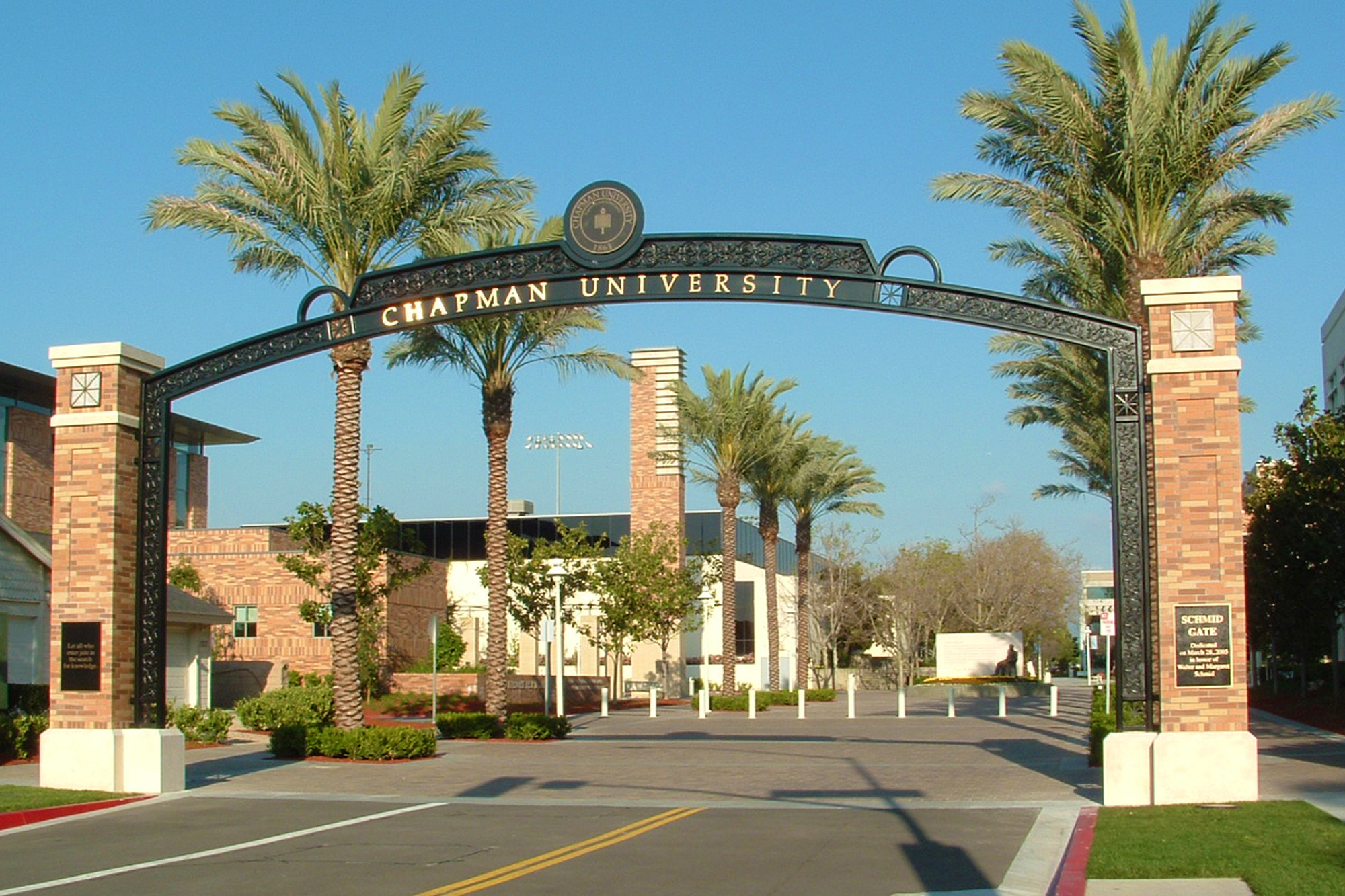Chapman University Residential Complex
Project Description This 198,000 square-foot, four building complex included a full-service 26,000 square-foot dining hall, an 11,000 square-foot conference facility, a Career Development Center and the Alumni Center, all built over a single level Parking Garage. The buildings feature high-efficiency central chilled and hot water systems with variable speed pumping. The dorm rooms are served by four-pipe fan coil units. The larger areas have central air-handlers with economizers and variable speed drives on the roof. The domestic heating system is served by a central high-efficiency hot water boiler. The HVAC system is controlled by a central DDC control system.
Project Type Plans and Specifications


