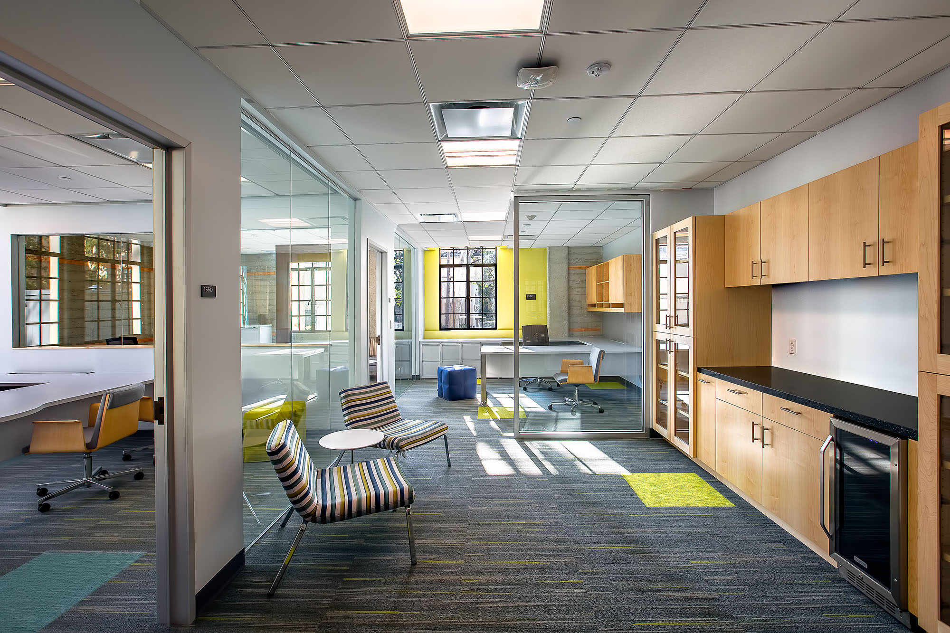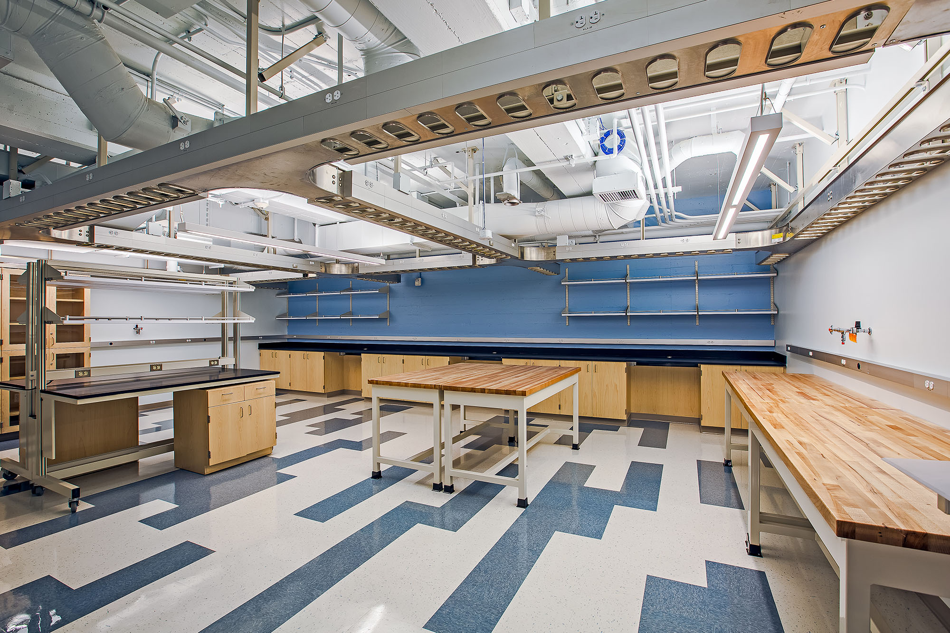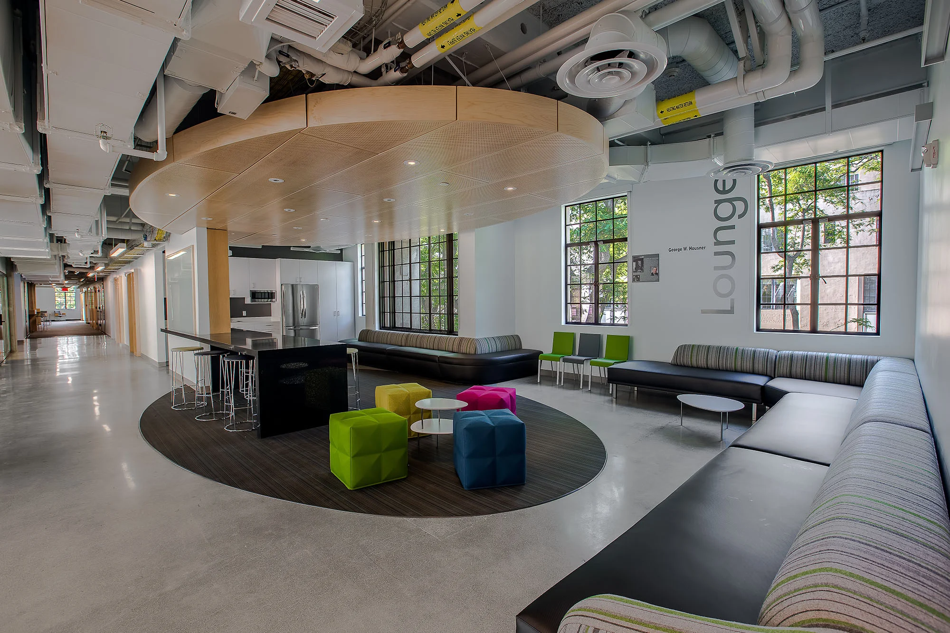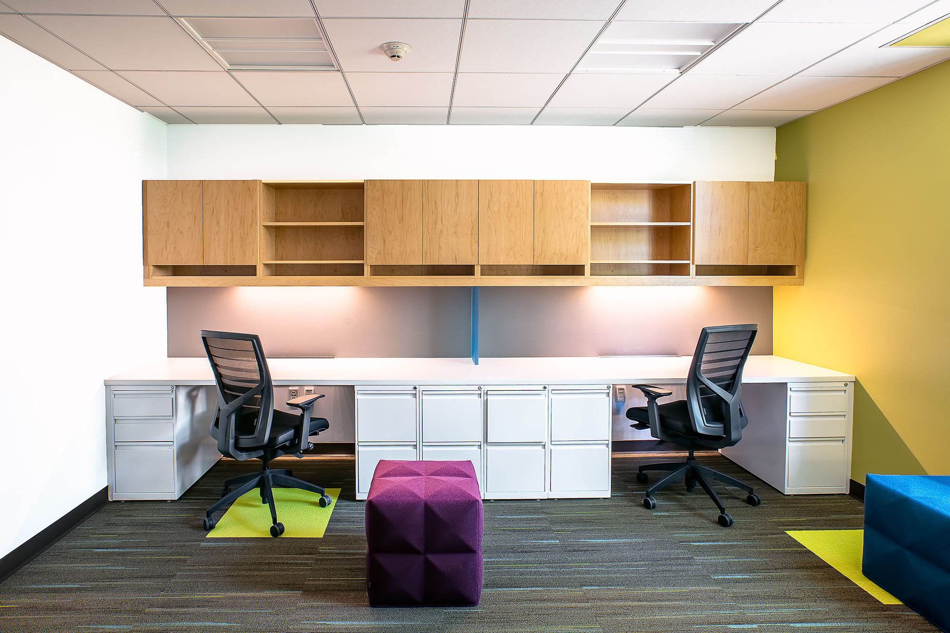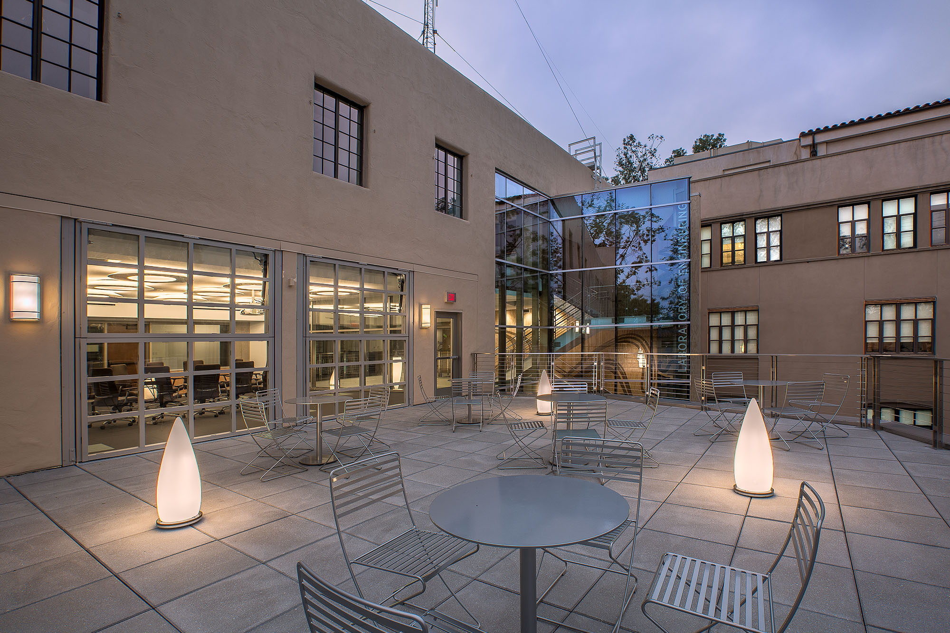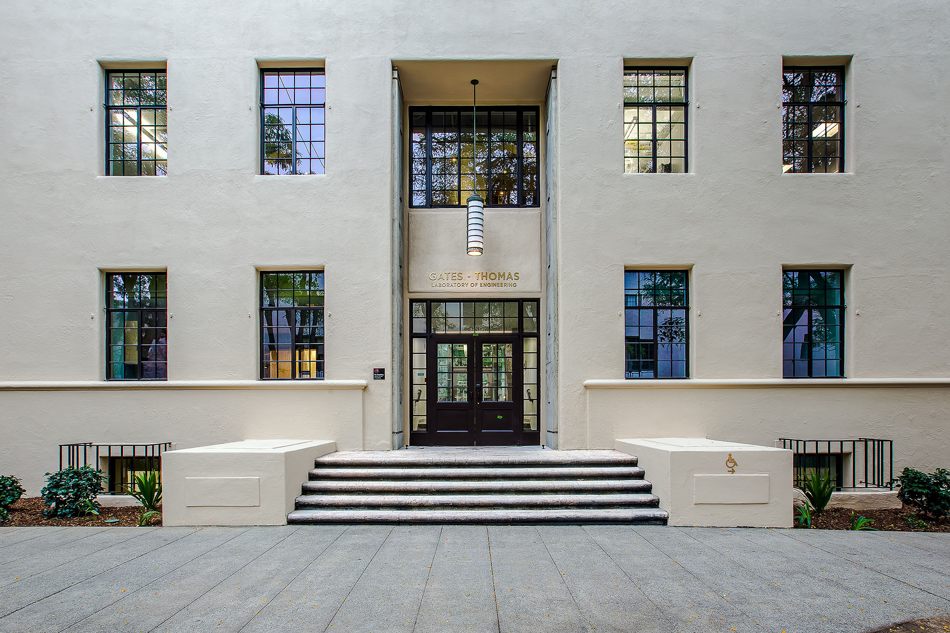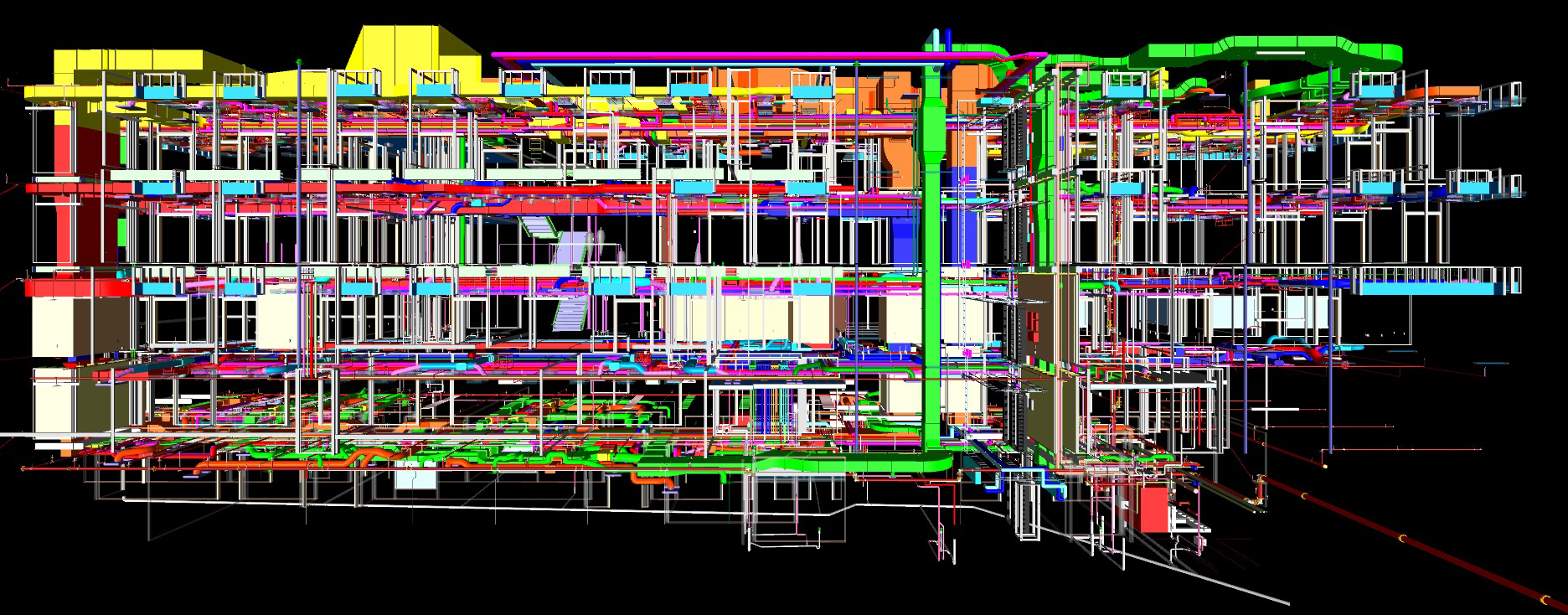Caltech Thomas Laboratory of Engineering
Project Description This project consisted of the complete mechanical and plumbing renovation of the five story Thomas building laboratory, including new air handler units, lab exhaust systems with fume hoods, sound traps, VAV boxes, supply and return ducting, controls, balance, steam piping, condensate return piping, chilled and hot water piping, and domestic and industrial hot water heat exchange skids. The laboratory piping included hot, cold, purified, DI, raw water piping, specialty gas piping, Nitrogen piping, compressed air and plumbing fixtures. Interior spacing was very limited and installation complexity had to be closely coordinated through BIM process, led by PPC.
Project Type Plans and Specification; BIM



